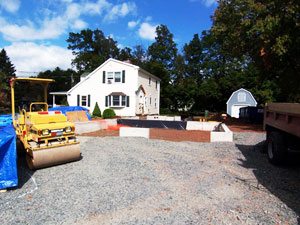A Zoning Variance is needed when a homeowner needs permission to build or remodel even though the project scope interferes with town laws.Usually adjacent property owners must agree to the remodeling project in order for the variance to be approved.Example: Mr. Rogers wants to build a front porch but realizes that his front porch addition would be in violation of the towns setback limits by two feet.Mr. Rogers will need a zoning variance from his local town hall to move forward with the project. Applying for a Zoning Variance1.First you must bring your building plans to your building department and have a building inspector look them over. The inspector will most likely look up your setback limits for your property amongst other things and let you know if your project is possible.
3. Obtain a copy of the plot plan to examine your setback limits for yourself. The plot plan will also show you sewer and water line locations. 4. Fill out the application and provide a detailed description. Example: Building a 14' by 8' front porch addition with a staircase that violates the setback limits by two feet. 5. You will then need to pay for the application to be filed and a zoning hearing will be requested. Please take the time to properly fill out the zoning application because lack of detail of information will slow the process or possibly cause your project to be denied. 6. Attend the zoning hearing, where you will be asked to describe your project. |


 2. If your project does not conform to current building codes or town laws, you will need to file for a variance with the Zoning Board of Appeals. Ask the building official for help with your application, if there is something on there that is not obvious to you.
2. If your project does not conform to current building codes or town laws, you will need to file for a variance with the Zoning Board of Appeals. Ask the building official for help with your application, if there is something on there that is not obvious to you.