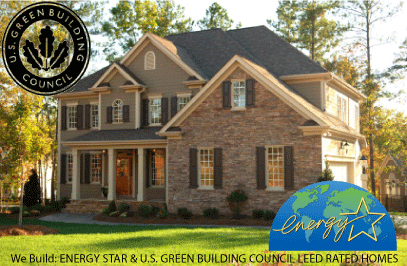Modular Home Plans with Building Costs
Did you know that today's modular homes are built with 20% more framing lumber which makes them a lot stronger when compared to a stick built house? That's something I learned first hand from touring a modular home factory, these homes are also 20% more energy efficient and they're inspected for quality standards several times before delivery.
Most people think of cookie cutter box homes when they think of modular construction, that's how they built them in the 90's. Today's homes have no limits, take a look at some of the most popular modular home plans being built all across America and Canada.
|
Cape's |
Colonials |
Ranch's |
Raised Ranch's/Split Levels |
|
1000 - 1200 square feet |
1500 - 2000 square feet |
1000 - 2000 square feet |
960 - 1200 square feet |
|
1300 - 2000 square feet |
2000 - 4000 square feet |
2000 - 3000 square feet |
1200 - 1900 square feet |
| Design Services |
Need an idea sketched on state of the art software? No problem, send me your room addition, , renovation, and home ideas to get started. Customize a house plan already on the site. |
| Customer Building Stories |
Learn about the details of many home extension projects built in the Connecticut. House transformations, and projects of Super Sized Proportions can be found here. I still have customer projects I didn't post yet, expect more project write-ups this year! |
| Building Process Explanation |
Simply Additions explains the design build process for Additions, New Homes, & Major Renovations.
If you made an appointment using our contractor finder, read about what to expect.
|
| Mortgage Calculator |
A Quick Way to Calculate Your House Payments
|
|
|
|
||
|
Modular Home Construction Video and Loan Calculator |
||
Frequently Asked QuestionsQuestion: How much more efficient are Energy Star Rated Homes?Answer: Energy Star Certified Homes are at least 15% more energy efficient than homes built to traditional standards, and include additional energy-saving features that typically make them 20 to 30% more efficient than standard homes. Question: Is every modular home plan on your website Energy Star Rated?Answer: The building costs on this website can be used as a general guideline for the home you are considering. When you are ready to to build, we will help you design a home and price it with all the options you are looking for. Question: Are modular houses stronger than conventionally stick built houses?Answer: Many people will be surprised to know that modular homes (in comparison with traditional stick-built homes) are built with 20% more wood in the framing process. Learn more about modular home construction. Question: Are there any design limitations with today's modulars?Answer: Technology and experience has evolved modular home construction to surpass traditional building standards in many ways. Experts say that modular construction will become the primary home construction method of our future. Today modular homes exceed building standards of traditionally built homes, because they are built in a quality controlled factory environment; where every process is checked and re-checked before the home leaves the factory. There truly are no limitations with modular construction today, just an abundance of options! Question: What is a LEED Rated Home?Answer: LEED for Homes is a rating system that promotes the design and construction of high-performance green homes. We are teamed with an authentic LEED compliant home building factory to help you with your first genuine green home. |


