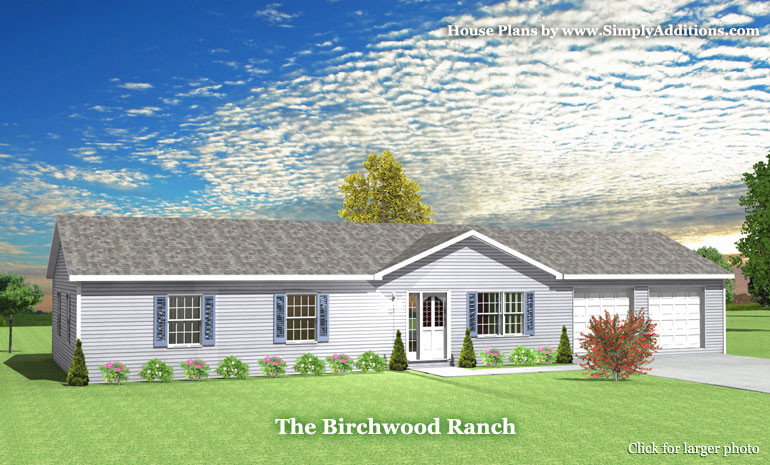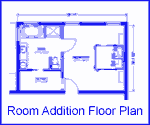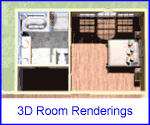The Birchwood Ranch 1,248 Sq.Ft. |

|
|
|
|
Let's Talk About Single Level Freedom
The basics: 3 bedrooms and 2 full bathrooms and a much needed 2 car garage.
First Floor Because It's The Only Floor
Let's face it, we all enjoy single level living because it's much more convenient than walking up and down stairs, especially if you have to carry things like a heavy laundry basket.
The Birchwood Ranch has everything you need, from a spacious 12' x 12' Kitchen that's open to the 11' x 12' dining room, to the gigantic 20' x 12' Living Room which is just perfect for entertaining.
There's a total of three bedrooms on the first floor, but don't forget that you can customize this plan with a full basement, if you want the extra storage space or possible living space. The peaceful 13' x 12' Master Suite is the perfect size and because it is a true master, it has an en suite master bathroom within a short stroll from your bed. The Second Bedroom is 12' x 10 which is still a very good size, and the last 9' x 9' Bedroom can be also used as a nursery or a front office. You can tell by our 3D rendering that we outfitted the 3rd bedroom into an office. Hey did you notice that we designed in a grand piano into the living room? It's true check out the 3D renderings to see what other features we outfitted this charming 1,200 sq/ft ranch with.
Build this Distinguished Birchwood Ranch for only $117,248 ( @ $118 sq/ft)With 100% Financing you'll pay $518 for a 30 year mortgage at 3.4% fixed interest rate. Just fill out the form below to get in touch with our hand picked list of home builders for a custom estimate based on our House Plans and your specifications. |
| |



