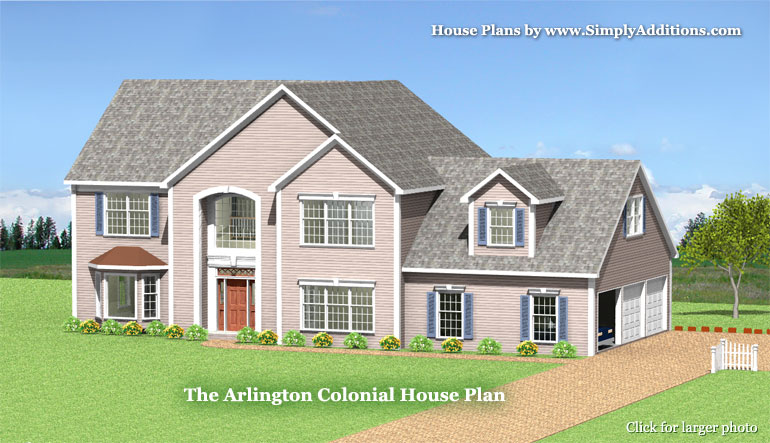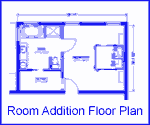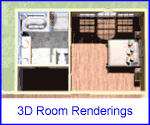The Arlington Colonial 3,648 Sq.FT. |

|
|
Let's Talk About This Lovely Arlington Colonial House Plan
The basics: 4 spacious bedrooms, 2 and a half bathrooms with a full basement and a 3 car garage.
First Floor
|
|
Walk into the large two story open foyer and make a grand entrance everyday. This house has that appeal where your guests might just get a little jealousy as they step through the threshold and catch a glimpse of what their missing. What colonial would be complete without a large 15' x 11' Study towards the front of the house, giving you that commanding view of the neighborhood as you do your work in perfect peace. This large and beautiful home features a spacious 15' x 16' Living Room, 15' x 14' Dining Room, and a secluded & tanquil 15' x 19' Family Room towards the back of the house. In the lovely and spacious 14' x 14' Dream Kitchen complete with 5' Island, you'll find tons of space to create those wonderful culinary treats that everyone just loves. Maybe they'll love your food even more because the ambiance of your house will overwhelm their senses. Soon eating in the attached 15' x 13' Breakfast Room will be your favorite thing to do every morning as you sip away on your favorite cup of coffee or tea.
The first floor also includes a half Bath, Laundry Room / Mud Room, and of course the entrance to your awesome three car garage. Are you ready to step up stairs yet?
Second Floor
The second floor of your new house is built for relaxation. It features an AMAZING 15' x 23' Master Suite which of course includes an AMAZING Master Bathroom complete with a walk-in closet. Of course the other members of your house need sleeping quarters as well, so don't worry about that, we got them covered with an additional 3 very ample Bedrooms and a shared Full Bath.
So this four bedroom colonial is fit enough for a King and Queen, are you ready to claim what's right fully yours?
Stop waiting and fill out the form below to get a list of the top home builders in this area. They'll build your castle quicker than you think, so punch away your contact information on that keyboard and start day dreaming of your Arlington Colonial.
Build this Amazing Arlington Colonial for only $431,706 ( @ $118 sq/ft)With 100% Financing you'll pay $1,908 for a 30 year mortgage at 3.4% fixed interest rate. Just fill out the form below to get in touch with our hand picked list of home builders for a custom estimate based on our House Plans and your specifications. |
| |
The Arlington Colonial is a part of the Commemorative Series from Westchester Modular Homes.



