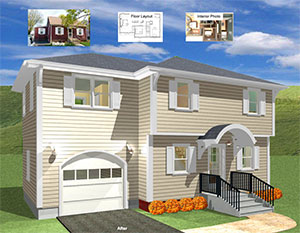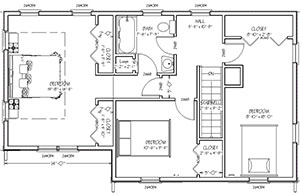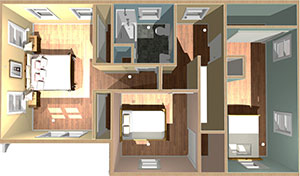Cape to 2 Story Colonial Conversion

|
Cape to Two Story Colonial Addition with Garage
These renovation plans are for converting an existing cape styled home into a full two story colonial with one car garage and a bedroom above. This price below is based only on a room addition shell.
A Shell of an Addition Project
Home Addition Shell: This is the exterior structure itself (roof, siding, doors, and windows). No interior work is estimated in a shell construction quote. You will be responsible for jobs such as: drywall, plumbing, electrical, insulation, flooring, and all the finish work.
History of this Second Story Addition Design
The new second story addition will overhang the existing first floor by 1 foot (off the front and back) for additional floor space. This addition design came from an actual customer project in southern Connecticut. The customer finished the house himself along with family and friends. Are you interested in seeing full project stories from my home improvement days? I
Construction Details For This Two Story Addition Shell
 Demolition of the roof and the existing second floor (floor joists to remain)
Demolition of the roof and the existing second floor (floor joists to remain) - New 1 car garage foundation
- Framing of the entire addition
- New 30 year architectural roof
- Extension of existing chimney
- 12 new construction double hung windows with argon gas and Low e (High efficiency)
- 1 steel garage door with glass.
Room Construction Details
Master BedroomSize: 20' x 17' (2) Closet: 2' x 6' & 2' x 7' Doors: 6 Windows: 6 |
Second BedroomSize: 11' x 10' Closet: 3' x 5' Doors: 3 Windows: 1 |
Third BedroomSize: 9' x 19' Closet: 9' x 3' Doors: 3 Windows: 3 |
Common BathroomSize: 8' x 8' Flooring: Tile Doors: 3 Windows: 1 |
The Estimated Cost To Build This Second Story Addition Shell Is $66,000Use the form below to find a great contractor. |


