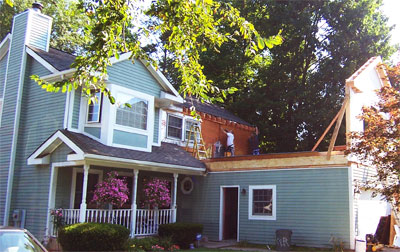| |
If you are considering planning the perfect bedroom addition project to your current home, there are a few concepts to keep in mind.
Planning the addition requires thinking ahead, and is essential to create a smooth flow from the rest of the house to the room addition and to ensure it looks like it was originally part of the house.
Before going ahead with construction, you must first create a comprehensive plan based on your new bedroom needs.
In order to complete and finish the project on time, a plan must be well thought out and constructed in order to keep track of the project's progress as well as budget. In addition, by creating a plan and allowing room for complications you will be able to easily solve any problems that may arise and stay on time and on budget. Without doing so you will likely incur unexpected costs on your room addition project, as well as possibly running off course or out of time on the project. For those who are considering planning a bedroom addition project, the following guidelines will help you in the successful completion of your bedroom addition.
 #1) Budget
#1) Budget
When planning your room additions, the first aspect to consider is your budget as well as how you intend to finance the project. How much you are willing to spend will determine how much you do, whether you do the work yourself or hire someone to do it for you, and what features you can afford to have in it. In addition, determine if you will be using your savings to pay for the bedroom addition, or if you will take out a loan from the bank or other lending companies. When preparing your budget, make sure to list all the expenses, and put an extra column for miscellaneous items that you may have forgotten about. Over budget on each item on the list, that way if an unexpected expense arises you will have the funds to pay for it.
#2) Building Codes
Before starting construction, it is essential to go to your local zoning office or planning office and obtain a building permit unless you plan for your contractor to do this for you. If you do plan to have your contractor pull the permits, you can still go to your local building department with a rough sketch of your existing house and where the bedroom will go to see if your project is even possible. There are areas that do not allow any home addition projects; therefore, it is essential to find out if there are any restrictions in your area before going ahead with a project of this magnitude. Failure to do so may result in a huge financial loss as well as a significant amount of wasted time and energy.
#3) Drawing Proposals and Blueprints
After you have verified with your local building department that your project is possible, you will want to create a detailed rough draft of your room addition. Drawing the idea will make it easier to put into practice, regardless of whether you are doing the additions yourself or are hiring a contractor. Once your ideas are on paper, a professional architect or designer can easily create a blueprint out of your ideas and drawings.
| |
If you have decided to hire a contractor for your bedroom addition, then it is important to hire the right contractor. Obtain a minimum of three quotes from different contractors before making the final decision, and also perform thorough research on the background of each one as well. Make sure they are fully licensed and insured and have good experience in this area.
Performing a room addition project does not have to be stressful, and when proper preparation is done the project will go smoothly and can actually be enjoyable. Adding customized features and putting effort into it will give you a sense of satisfaction once the project has been completed. By doing this addition you will also be adding value to your house and creating a larger living space for your family's growing needs. Also keep in mind that if you ever sell your home, that extra bedroom will be a very nice selling point!

