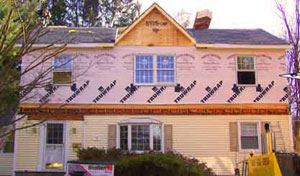If you live in a single floor ranch, a raised ranch, cape or even a two story home you can add a new level.The most common home types to add a second floor will be your typical single floor ranch.To add a second floor to your existing home it will need to be inspected for structural integrity.The foundation needs to be at least 8 inches thick and should be in good condition. Any load bearing columns and beams in the existing basement or crawlspace should also be structurally capable of handling the new load of a second or third floor. Also the exterior walls should be in good condition, you can add a second floor to your home if the first floor is framed using 2x4s. Adding a Second Floor Over Your Existing HomeIf you are thinking of building a second floor onto your single floor home you will need to call an architect or a qualified remodeler to determine the integrity of the existing structure. If for some reason the existing structure cannot handle the load of the new second floor than structural modifications will need to be made to the existing home.
Also because there is usually no staircase going to the attic, you and your designer will need to come up with a good location. Some floor area (square footage) will need to be sacrificed on the first floor so that the new staircase can be built. Many times the existing chimney also needs to be extended. A brick mason would add whatever additional height is needed so that the new chimney will protrude from new roof over the second floor.
Also many times the main service cable (electrical wire from the pole to the house) needs to be relocated so when the project is finished, the electrical cable doesn't connect to the central face of the house. If you do have this situation with an aerial service cable, it's a good time to consider burying the line from the pole to the house, Why not! It will get completely disconnected at some point anyway and it does not cost that much more to dig a trench and hide the wire.
|
Adding A 2nd Floor
Want a No Obligation Estimate?
|


