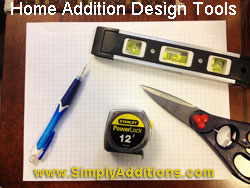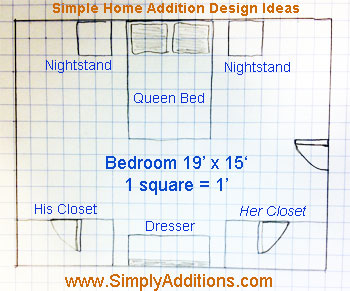| |
Our simple do-it-yourself room addition plans will enable you to save money on design fees and possibly do without hiring an architect or house designer. Are you interested?
There's software programs out there that allow you to draw your existing house and add more space by drawing on room additions. The not so good part is that most of these programs are difficult to use for people who have minimal home designing skills with CAD drafting software.
Luckily for you, we came up with a simple idea that will allow you to draw your bedroom addition plans or any other room addition plans for that matter, without any complicated software and in most cases without spending any money.
Heck, we will even supply you with some of these home design supplies for free! Now are you interested?
What we are going to build is our own home designer software. Are you ready to learn complex programming? Just kidding! we make life simpler not harder.
What we are really going to show you is how you can take some everyday materials and design a bedroom addition plan or any other room addition plan to the exact room dimensions you need. By following this do-it-yourself guide, you will not have to face the agony of building a bedroom addition that's too small, or the frustration of building a room addition that's larger than you really needed to build.
We'll show you how to do your own bedroom addition plans, but first let's explore why it's important to design room additions to dimensions that you actually need. Imagine you just finished construction on your new bedroom addition for your kids and as soon as you walk the furniture into the room, you quickly realize that no one took into consideration the space all of the furniture will take up in the new bedroom. By building a room addition that's too large, your biggest consequence is the fact that you spent way more money than needed. On the other hand, by building something like a bedroom that's too small, you will be forced to get smaller furniture or worse-case scenario, you will not be able to furnish the room with everything you were planning to put in there. I'm sure you don't want to break your kids heart by telling them their Toy Chest won't fit in their bedroom after all.
It may seem that getting the room size wrong is an unlikely scenario in the real world, but you would be surprised of just how often people underestimate or overestimate the size of their room additions. After going through such a large remodeling project, the last thing you want is to feel unhappy about it in the end; especially since it will not be cheap. We don't want you to be unhappy, so listen to our ingenious plan on how you can avoid one of the most expensive mistakes that can happen during the remodeling of your home.
When you are tackling a remolding project as big as a bedroom addition, you will find the following guide indispensible for the planning of the actual room sizes.
 This guide was written for a bedroom addition, but you can easily adapt these do-it-yourself room addition plans for kitchens, bathrooms, second story additions, basement remodeling, and loft renovations. Let's get cracking!
This guide was written for a bedroom addition, but you can easily adapt these do-it-yourself room addition plans for kitchens, bathrooms, second story additions, basement remodeling, and loft renovations. Let's get cracking!
We built tons of room additions in the past ourselves, now we help people build their own additions by guiding them with the most knowledgeable advice you can find anywhere.
At our old company, we used software called Chief Architect to draft home addition plans for our customers. This software is so expensive ($2,195) and complex, that it wouldn't make any sense for practically anyone to buy and learn how to use it, just to build their room addition. So we came up with the next best thing!
Do-it-yourself Room Addition Plans
To draw your own home addition plans, you don't have to be an architect or an artist, because we will focus on the interior space of your room additions. By focusing on what goes inside the room additions you're planning, you will eliminate a lot of design fees and drafting revisions, because you will already know the exact room dimensions you need. In return the architect won't have to waste time by coming up with several different design ideas for you to choose from. Remember that each room addition idea that the architect comes up with takes time and money, so coming prepared to your builder will save you that money and in the big picture allow you to build a cheaper home addition.
I'm sure I've got your attention now since you know that you will be saving yourself a lot of cash by following thi Do-it-yourself Room Addition Plans Guide.
This do-it-yourself idea is so simple, you will probably wonder why you haven't thought of it yourself. Just follow the steps below and you will be one step closer to that bedroom addition dream being realized.
 Step 1. Download our Home Addition Graph Paper and print 2 copies.
Step 1. Download our Home Addition Graph Paper and print 2 copies.
Step 2. Picking a scale to work with. We like to make things simple so one of our favorite scales to use for these do-it-yourself room addition plans is 1 box equals 1 foot. Try our suggestion and let 1 box on the graph paper represent 1 foot in dimension, and if that doesn't work for you try your own version.
Step 3. Dedicate one sheet of graph paper to plot your room addition furniture. Since this DIY guide is dedicated to a bedroom addition project, we'll measure and plot our bedroom furniture on the first sheet of graph paper. Make sure you measure every piece of furniture that will take up space in the room addition that you plan to build.
Step 4. Cutout all of your individual pieces of furniture that you plan on putting into the new bedroom addition.
Step 5. Now place all of your scaled furniture cutouts on your second sheet of graph paper and arrange all of the paper furniture cutouts to the way you would actually furnish the new room addition. Once you have your furniture arranged, you can finally draw a room perimeter around your furniture cutouts to represent the actual size of your new bedroom addition. This is much simpler than drawing a box first, then trying to get your furniture to fit inside of it. But imagine if you actually built your room addition first without doing this simple do-it-yourself room addition plan beforehand.You'll need much more than an eraser to fix that problem.
Step 6. Celebrate because you just saved yourself a ton of cold hard cash by designing your room addition plans by yourself!
If you have any questions whatsoever, go ahead and shoot us an email with “Do-it-yourself Bedroom Addition Plans” on the subject line. We'll be happy to answer your questions and help you build your room addition project.

