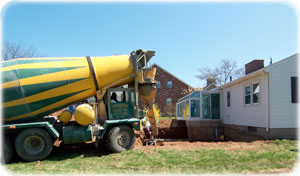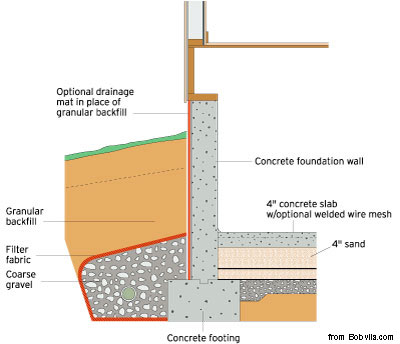Foundation Construction
Our Foundation Contractors know what it takes to make an everlasting foundation for any application and all of them have between 10 to 30 years experience.
The majority of our foundation work is for home additions, which happens to be the most difficult type of foundation construction, because we are mating the existing old foundation to our new foundation.
A good foundation does not leak and it easily supports the structure above. We have experience mating our new foundations to much older applications, such as field stone foundations.
With our concrete forms, we have the ability to do any type of new construction, home addition, garage, and most commercial building foundations in CT. Contact Us for a FREE Estimate.
Why Should You Do Your Foundation
|
||
Common Foundation Terms
Foundation - Basement
Foundation - Crawl Space
Foundation - Slab
Footing |
||
|
|



 Construction With Us?
Construction With Us?