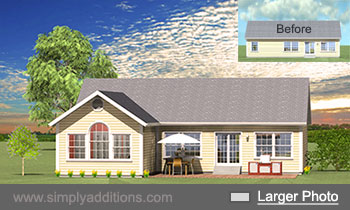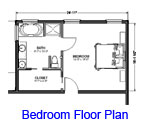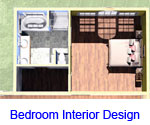 |
|
||||||||||||
|
$52,000 or $246 per month Bedroom Addition Details
|
||||||||||||
Bedroom Addition Design ConceptThe bedroom design concept above was actually built in Rocky Hill CT, back when SimplyAdditions, LLC was operating as a residential construction company. Learn more about the Rocky Hill Bedroom Addition
Bedroom Addition Floor PlanThe Rocky Hill customers had very specific needs for their new bedroom addition. They bought a starter home a few years ago, and when Jim finished nursing school, he was promoted to an RN (Registered Nurse). The promotion came with a nice bump in salary, which gave Jim and his spouse the ability to finally add-on the master bedroom they've been planning for several years. The floor plan above was actually the initial concept design that included 3D renderings of the home exterior and interior. Make sure you click on all the bedroom photos above to see the 3D renderings and floor plans in greater detail. Like most customers Jim and his partner decided to upgrade a little more than the bedroom, so this design became only a portion of their overall home addition project. At the very bottom of this page, you will find a video of the foundation building phase for this project.
Bedroom Addition InteriorThe interior of this bedroom addition was finished with oak hardwood flooring throughout and a row of interconnected closets with bi-fold doors. Overall this is a very nicely sized bedroom addition, it gives you an additional 256 square feet of space. But remember that when you're building an addition onto your own home, you will be customizing it to your needs, just like Jim did.
Construction of the Bedroom AdditionThis bedroom addition was factored to be built on top of a crawl space foundation. The existing heating system was also factored in and for this house extension we assumed that we were just adding more baseboard heating. If your HVAC needs are different the cost to build will be slightly altered, that's why we recommend you get a custom estimate from at least three good contractors. (see form below)
What's Great About This Add a Bedroom ProjectTheir top criteria was space, at the time their bedroom was only 11' x 10', which may seem like it's an okay size, until you put a large bed and some furniture inside and then that room gets claustrophobic really quick. They needed a new bedroom, one that would give them some breathing room and let in plenty of light, so that in the morning the natural sunlight can fill their the space with bright sunshine.
This Is The Perfect Bedroom Addition, Want One?The bedroom packs a stout 16' by 16' footprint, which allows for plenty of furniture space and breathing room, so that you could wake up and have that hotel suite type of feeling. Take a look at the 3D rendering of the interior as well as the blueprints for this new bedroom design, and see how it fits your criteria. Once you could imagine how you would outfit or modify the design, use the form below to get a free room addition estimate.
|
Need More Info Browse More Bedroom Addition Plans
|
Video From The Rocky Hill Bedroom Addition Project
In this video you will see some of the work that was actually done on the Rocky Hill Bedroom Addition Project. Just remember it all started with the Bedroom Addition Floor Plan above.



