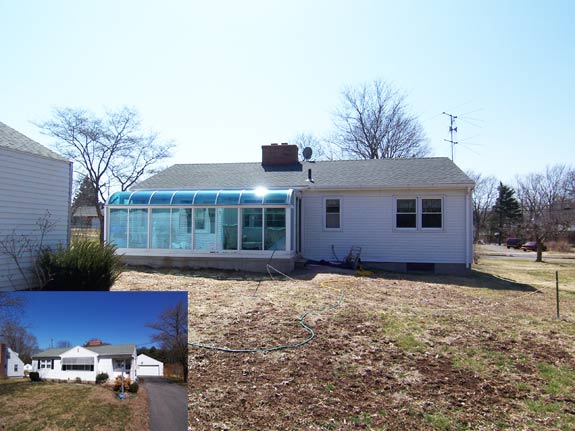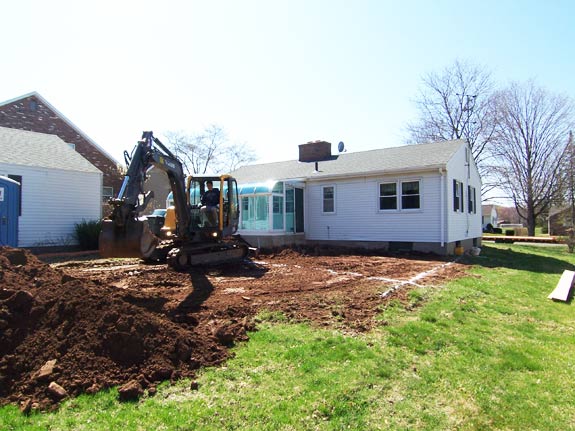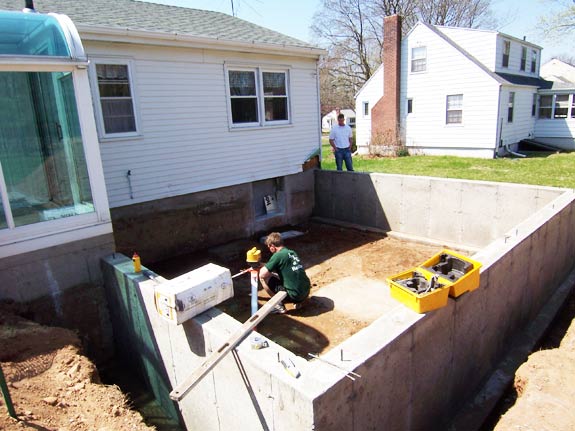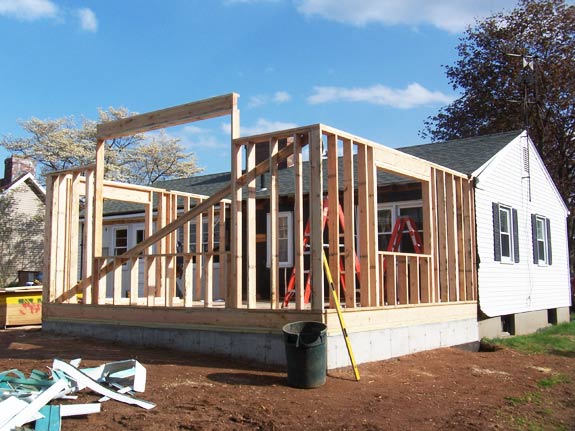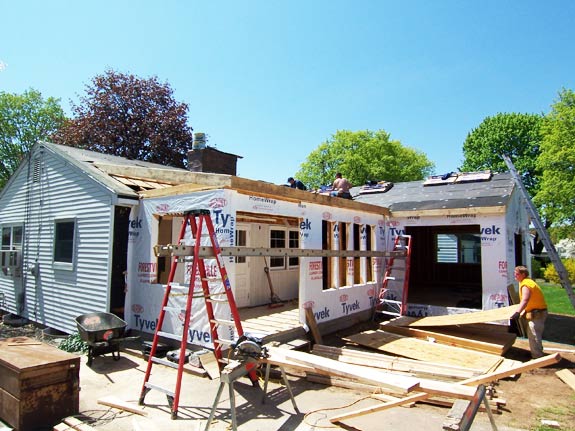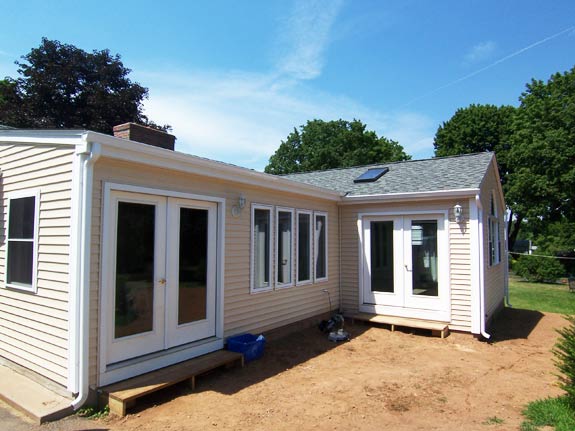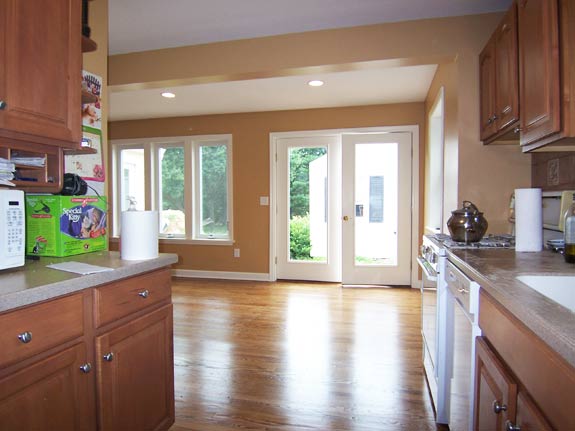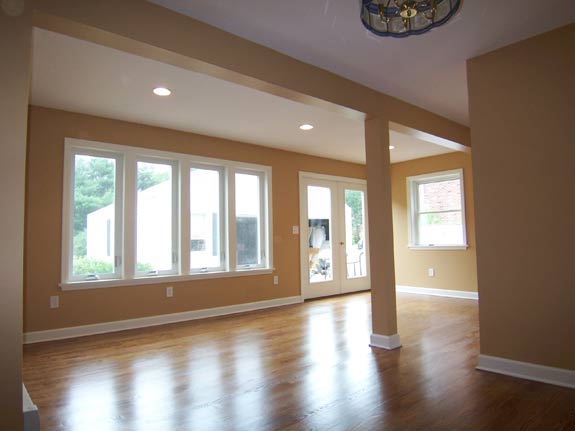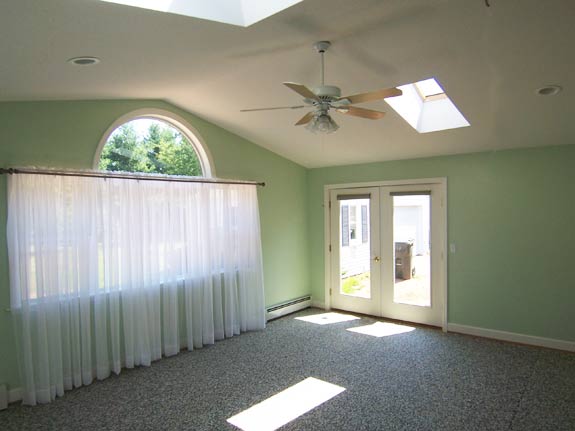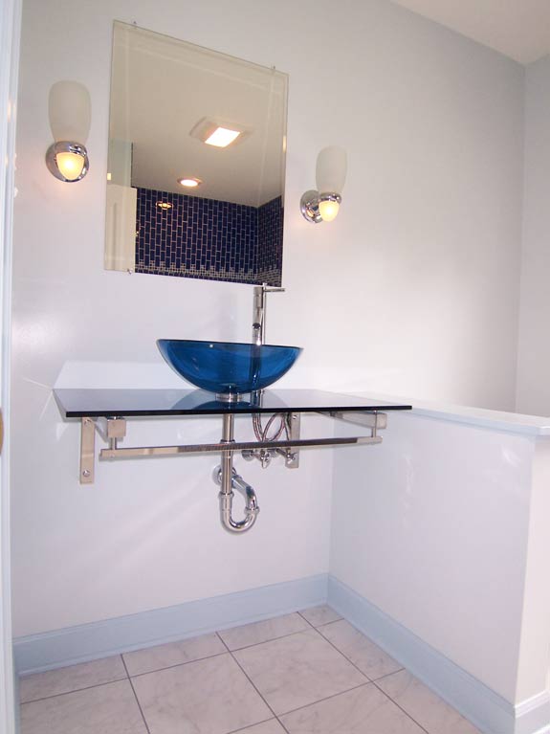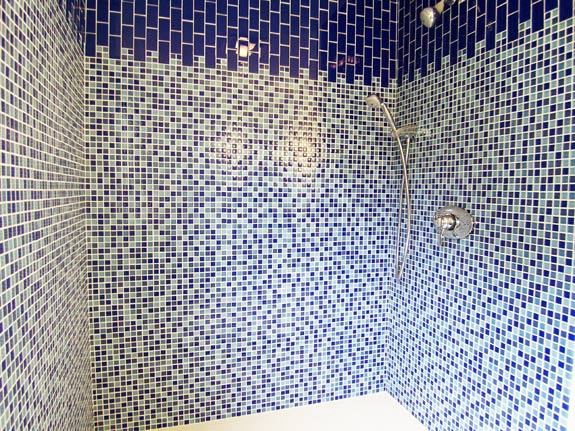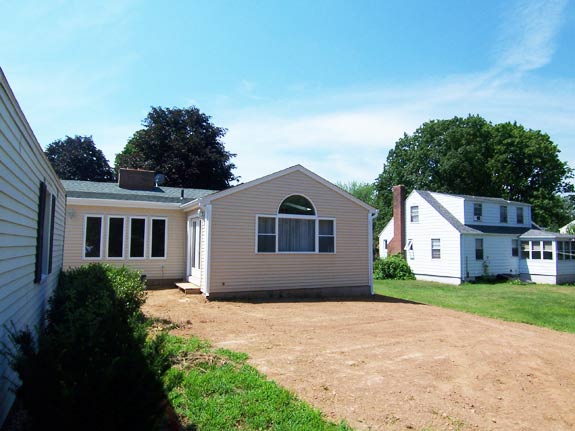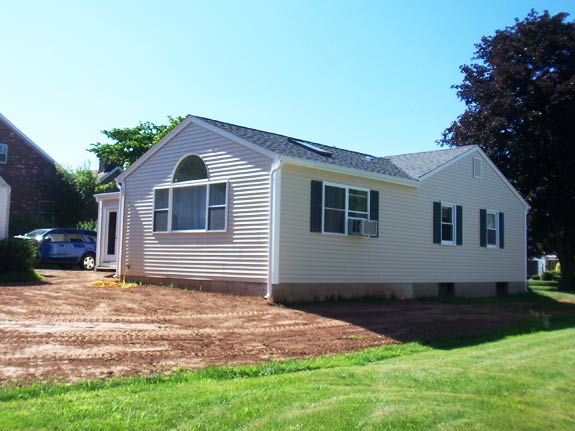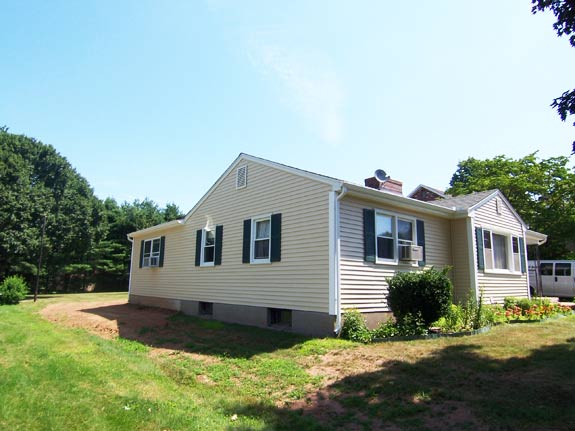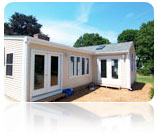Customer TestimonialJim K. from Rocky Hill, CT The company has the ability to visually produce pictures of design plans. This was very helpful to me. Simply Additions also was creative with ideas of what might work better than my thoughts and ideas. In the proposal and eventual contract there was a timetable to complete the various stages of the project provided. This was followed! Any deviations were always cleared with me and at times Simply Additions was seen discussing the various contractor's plan in order to meet the various deadlines. Also considered in the timetable was my lifestyle and family needs while construction continued. Overall I would highly recommend Simply Additions they are excellent and run a quality company. I have contacted them again for assistance in continuing renovations and remodeling to my home." Sincerely Jim |
Bedroom Addition Project
Want a No Obligation Estimate?
|
Have You Seen These Customer Projects?
- Home Addition Before & After Pictures with Building Costs
- Bonus Room Addition Above Garage Story
- Steven & Cindy's Master Suite Addition Story
- Farmhouse Additions - Enlarge Your Farmhouse Home The Right Way
- Commercial Front Entry Addition: Brick and Block Construction
- Cape Additions Make Great Homes Better!
- Ranch Addition with Dormer Option
- Mother In Law Additions | In Law Apartment Additions
- Custom Garage Addition on a Cape
- Composite Deck built onto a Colonial Home
- Bedroom Addition Project
Related Project Stories
- Home Addition Before & After Pictures with Building Costs
- Bonus Room Addition Above Garage Story
- Steven & Cindy's Master Suite Addition Story
- Farmhouse Additions - Enlarge Your Farmhouse Home The Right Way
- Commercial Front Entry Addition: Brick and Block Construction
- Cape Additions Make Great Homes Better!
- Ranch Addition with Dormer Option
- Mother In Law Additions | In Law Apartment Additions
- Custom Garage Addition on a Cape
- Composite Deck built onto a Colonial Home
- Bedroom Addition Project


