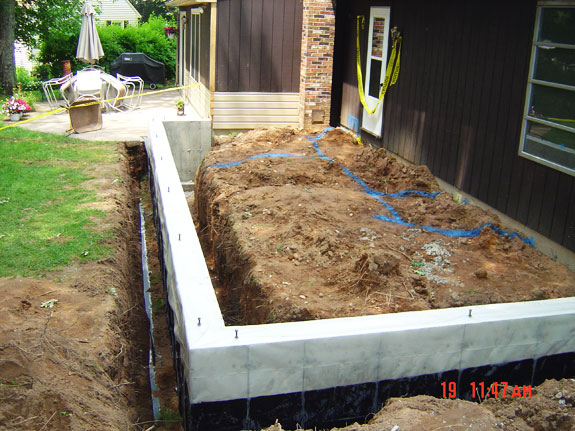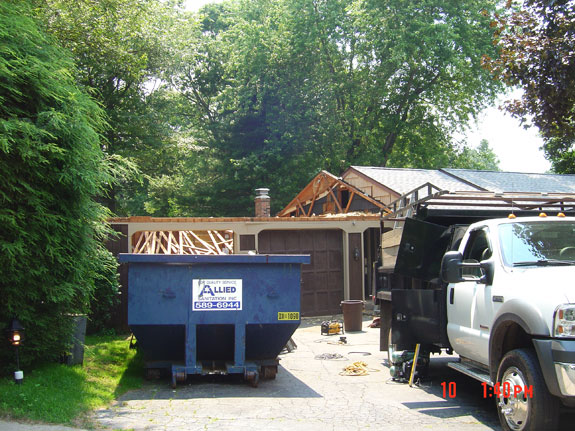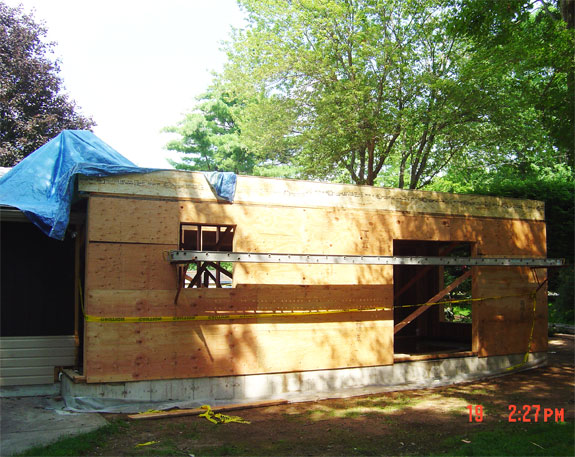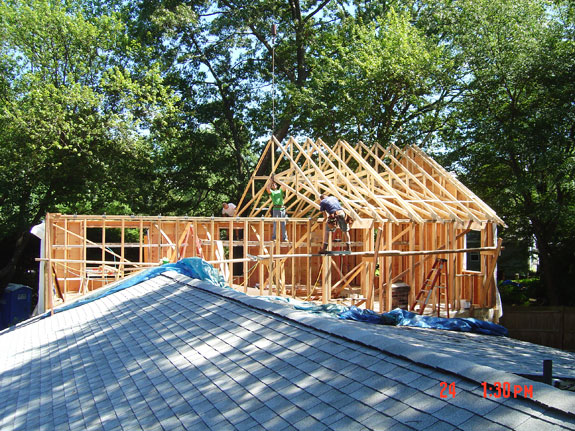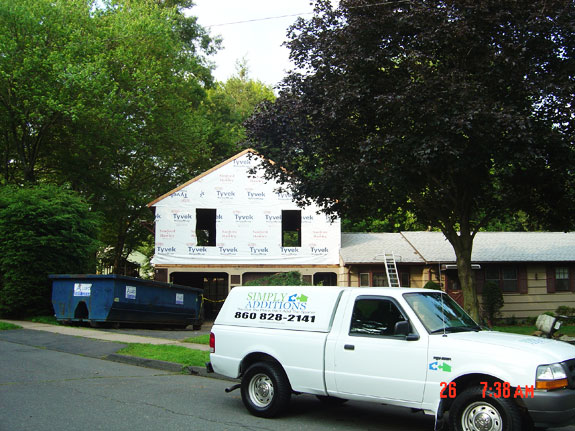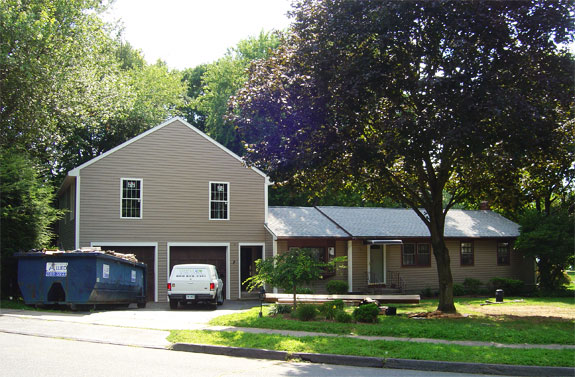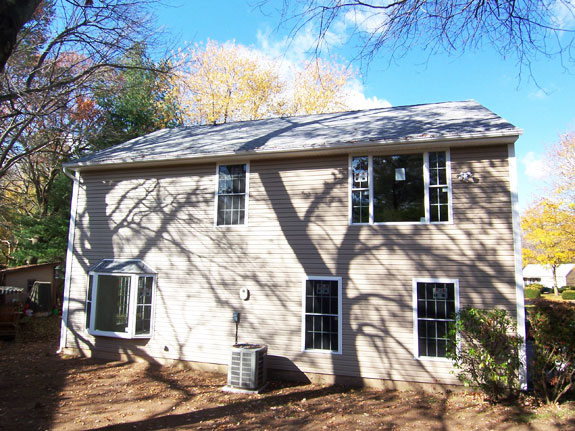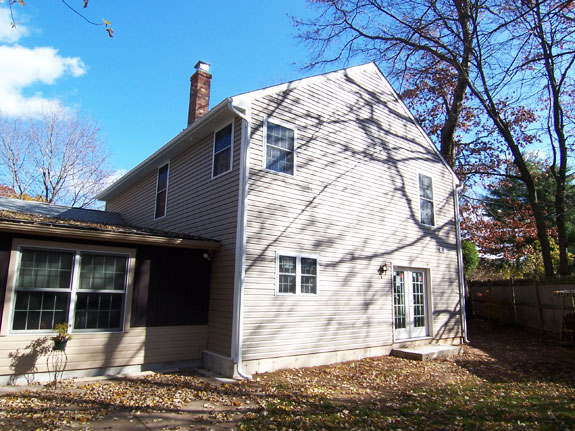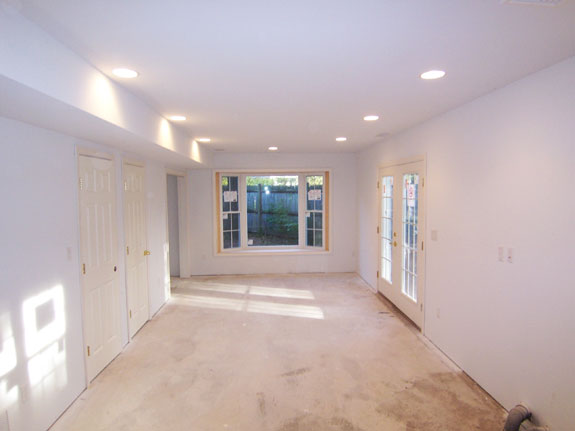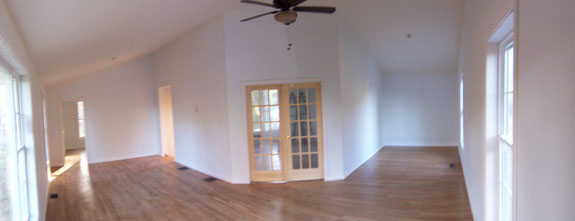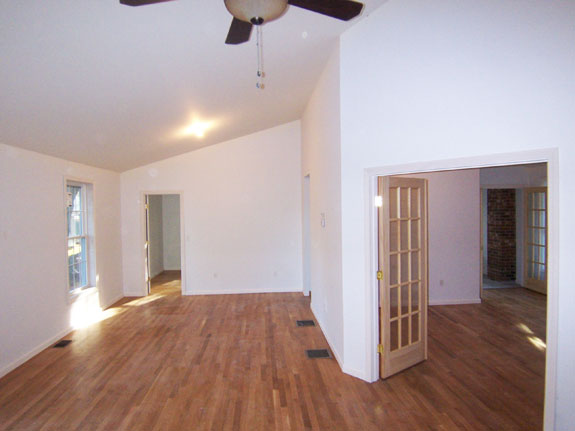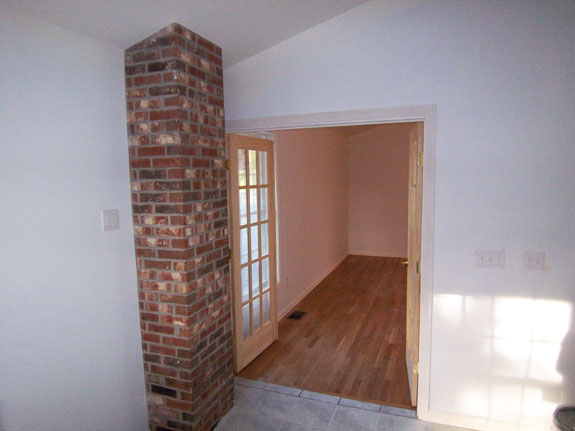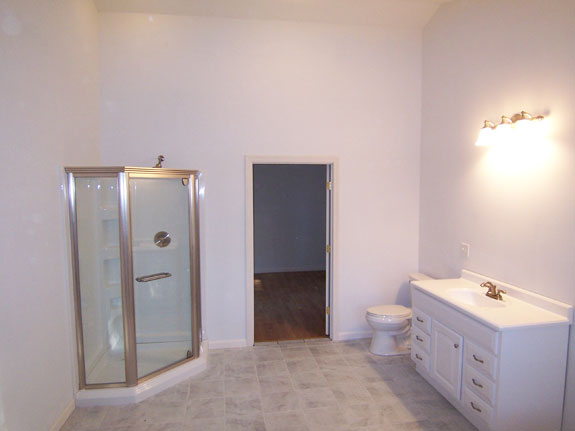A customer of our former company, Simply Additions LLC, wanted to build a two story in law apartment addition onto her moms' existing single floor ranch.
What she really needed was a bedroom, walk-in closet, bathroom, & living room upstairs.
Downstairs she needed us to build a single unfinished room that she would later remodel to be a kitchen & dining room.
The picture below shows the rear view of the single level ranch where a two story addition would rest on-top as well as extend towards the back yard.
In-Law Two Story Addition Project - Before Picture
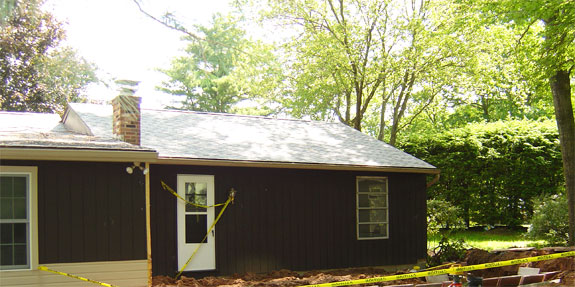
Forming the Concrete Footers
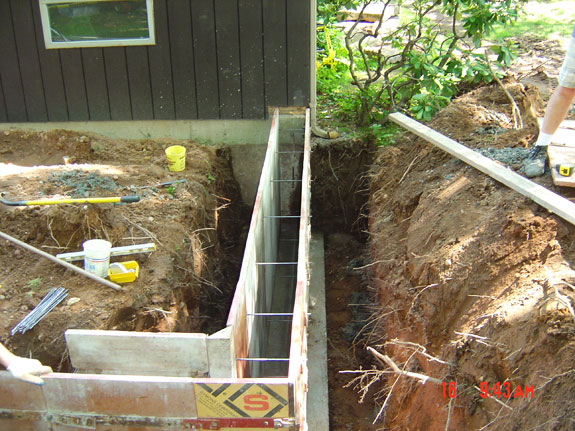
The new addition will be extending into the back yard 15'. The photo shows the forms used to hold the concrete during the footer phase of the foundation.
Finished Footers
This is what finished concrete footers look like. Once approved by a building inspector the concrete slab will be poured.
Foundation Completed
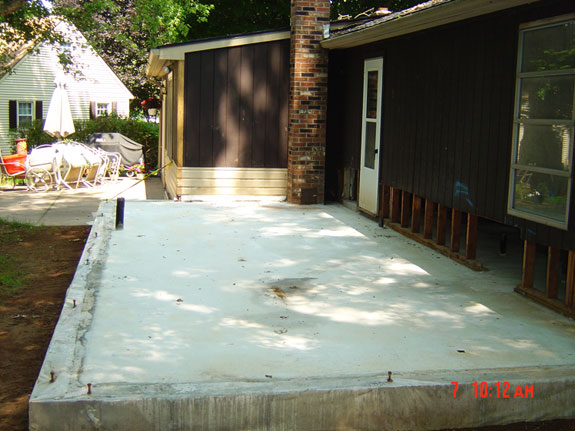
All the foundation work has been completed.
Roof Above Garage Removed
In order to build a second story on top of the garage we had to remove the roof.
Rear Wall (Future Kitchen/Dining Room)
Here you can see the rear extension addition taking shape.
Roof Truss Installation
We used a crane to hoist the roof trusses up to the workers.
All Hands on Deck
In this photo you can see that the front second story has been wrapped in Tyvek.
Front Exterior Completed
The exterior has been completed, but we kept the dumpster until all the mechanicals were installed so that we had a container for all the packing materials.
Side View
Central air conditioning was also installed for our customer.
Rear View of Addition
By this time our customer was already moving her furniture from her old apartment into her new home that she now shared with her mom.
Future Plans for Kitchen & Dining Room
By request we only installed the interior doors & finished drywall. Our customer had future plans to floor and outfit with a kitchenette.
Inside View
On the very left is the entrance to the large walk-in closet which also has a entry into the bathroom. The bathroom door is slightly to the right of the closet. The double french doors open into the new Master Suite. The open spaces covered in hardwood flooring are the new living room areas.
Living Area 1
Here is a view of the living area to the left and the Master Suite to the right.
Living Area 2
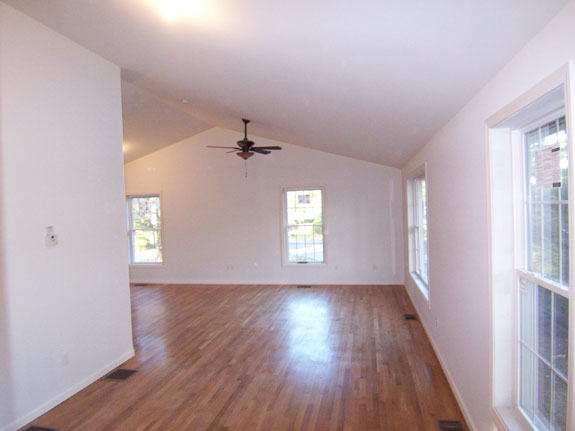
New Bathroom 1
A large an accommodating Master Bath has an entry to the Master Suite as shown here.
View Into Master Suite
The original chimney was extended through the bathroom; our customer preferred to expose the brick chimney instead of boxing it in with sheetrock.
Corner Shower
The corner shower didn't take up much space in this spacious bath. The doorway seen here is the entrance into the walk-in closet.
| Ahh, another beautiful home addition. Come shop for your addition by visiting our proven home addition packages. Project Cost: $156,975.00Duration 3 months1,300 new square feet of space |
|
Customer Testimonial
Tina B. from East Hartford CT
"During a time when I needed a contractor that I could trust, Simply Additions was the one. They had the qualities that I was looking for in a contractor -- integrity, accommodation, and the quality of work is unsurpassed. Simply Additions guided and consulted with me throughout the entire process.
By choosing Simply Additions, I received the addition that I wanted and needed. Thanks, Simply Additions!" | 



