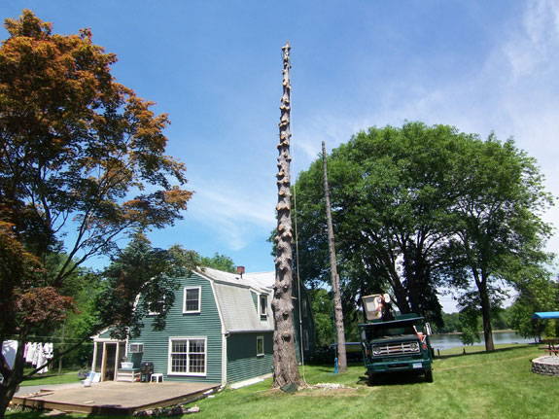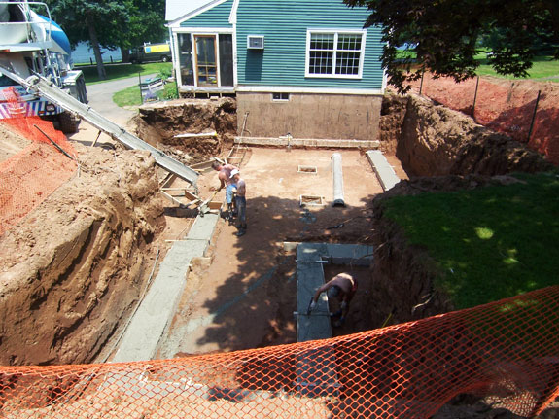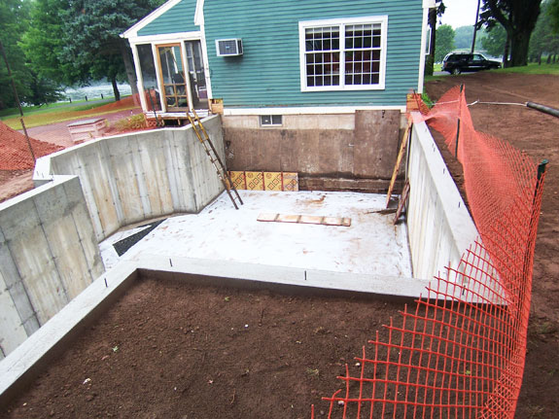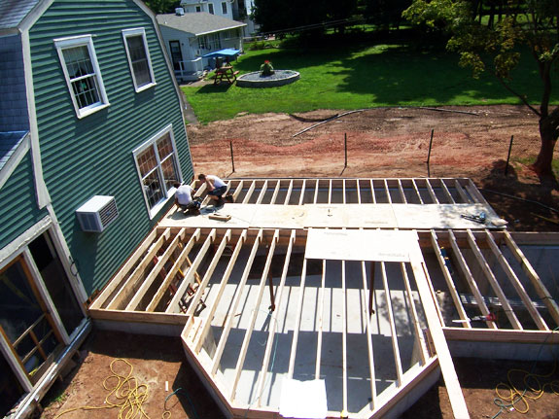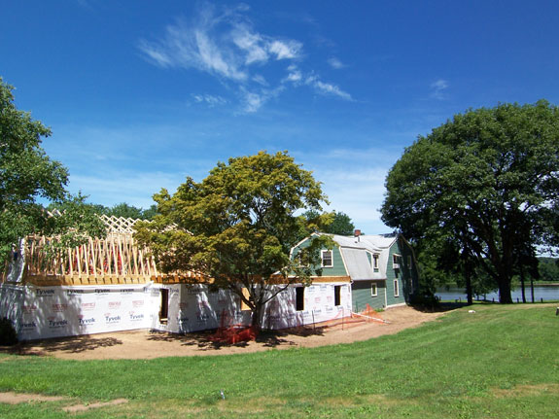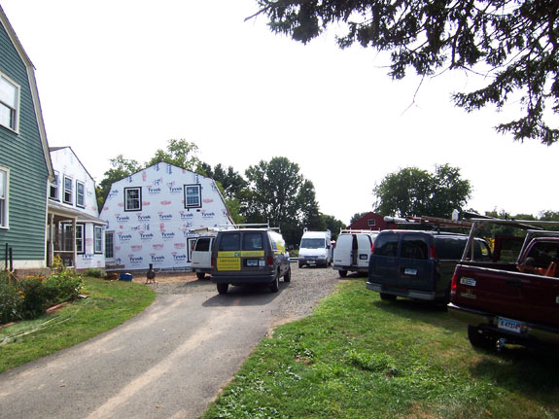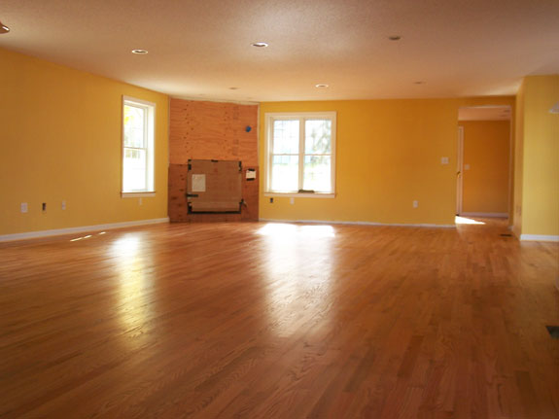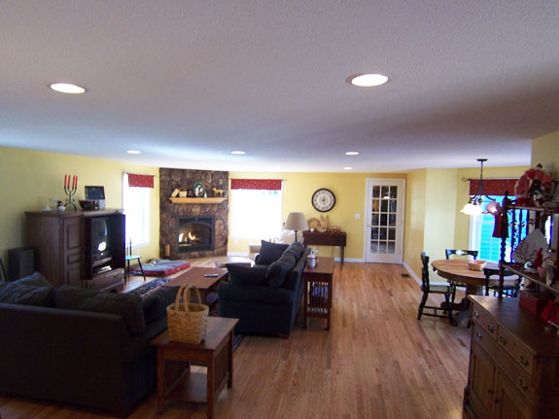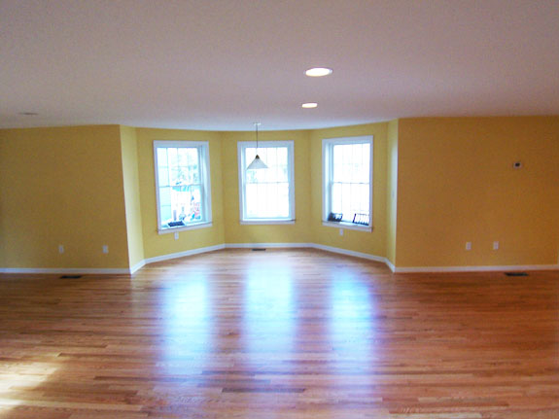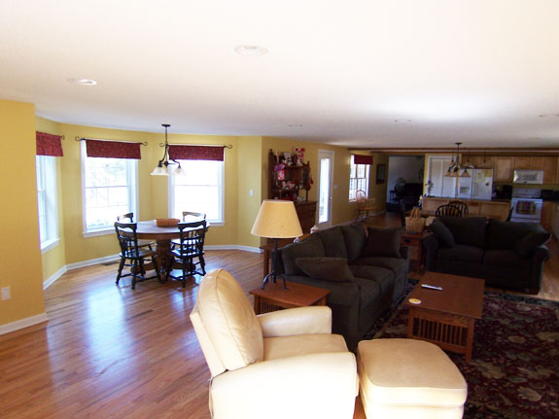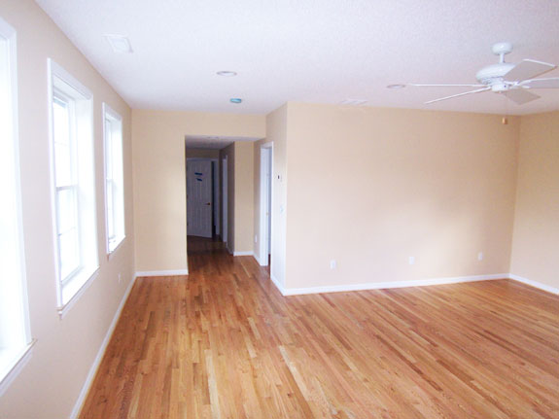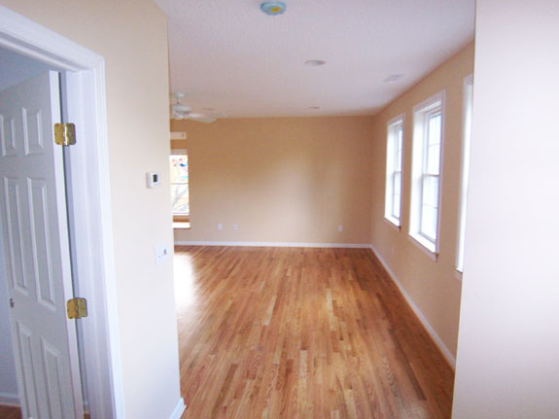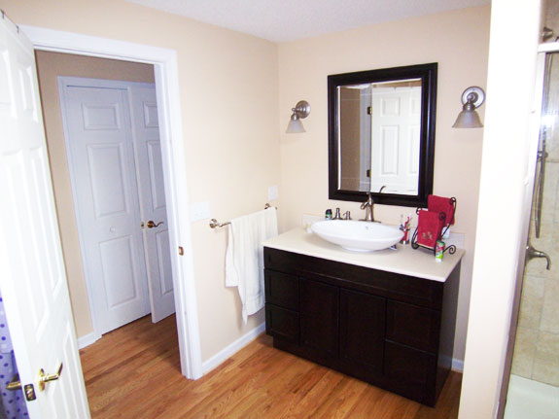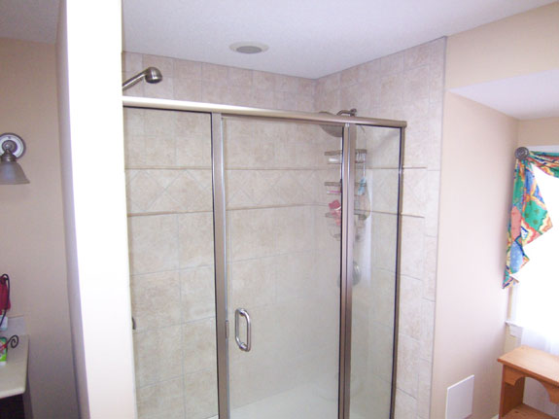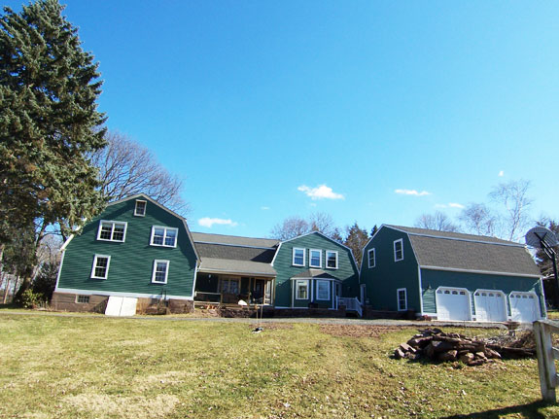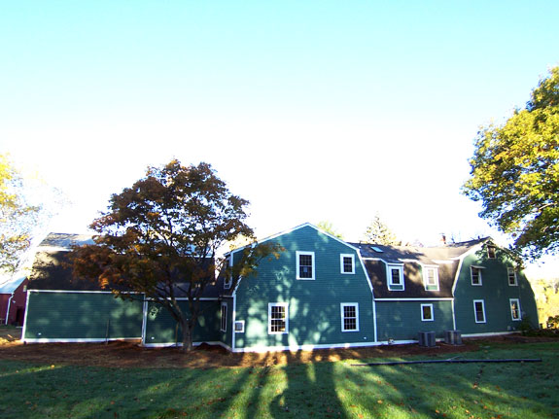A customer of our research and development company, Simply Additions LLC, called us because their farmhouse was in need of some serious room additions.
The family decided to add a dining room with a bump-out, living room, master bedroom, master bathroom, and a 3 car garage with an unfinished bonus room above.
Their lovely farmhouse is situated on the Connecticut River in Portland CT, and it has been there for a very, very long time.
This home addition posed some challenges because the existing house was sagging in the areas where we had to blend the new additions on multiple levels (basement, first floor, and second floor). Nevertheless, the crews our research and development team assembled worked day and night to make our customers dreams come true.
Check out The Farmhouse Addition Slideshow
Before Photo - Time to Super-size a Farmhouse!
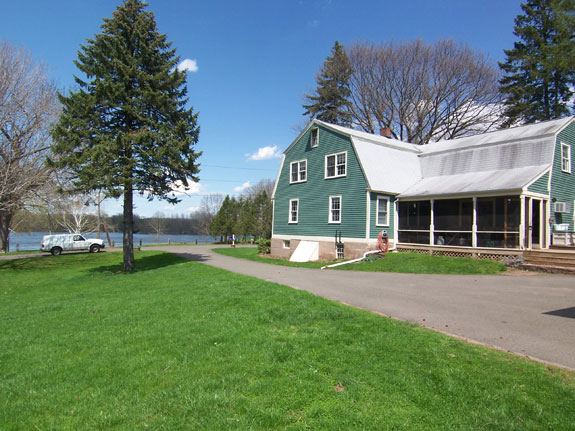
This is the last picture taken of the Portland farmhouse before we built a massive two story addition with a three car garage. What you see here is the entire house prior to any construction work, wait to you see the size of this home extension!
Relocating the Sewer Pipe
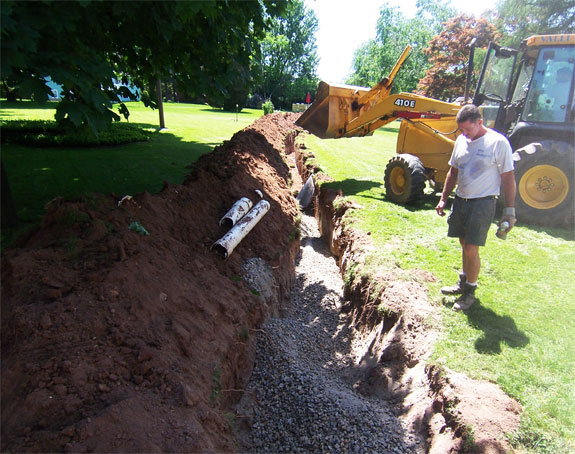
The new addition would interfere with the neighbors city sewer connection, we had to relocate the sewer to bypass the massive foot print of this impressive 3,600 square foot addition.That's right the addition itself was 3,600 square feet, you could fit three starter homes into that envelope easily!
Please Remove These Trees
Our customer had plenty of trees on their property already, but these two Pine Trees in back of their home constantly filled their gutters with needles. The husband absolutely hated cleaning out the gutters, so he took this addition project as his opportunity to removed the trees. We also demolished their existing deck to make room for their amazing farmhouse addition.
Concrete Footers (Main Addition)
With the deck ripped out and a large whole excavated, we began the preliminary work for the main addition.The main addition includes a full basement, in this photo above, you can see how we poured the concrete footers.
Notice the orange safety fencing around the perimeter, this prevents children and animals from getting hurt during this phase. Make sure that your foundation contractors supply you with a safety fence if you have kids or animals that can get hurt by falling into the jobsite.
Foundation Has Cured
The foundation for the main addition cured quickly in the summer heat. Notice how neat and tidy our research and development team kept the jobsite. We admit that it wasn't always this tidy, but we were quick to learn construction best practices and we implemented them very well.
Remember that you can specify terms such as a safety fence and a tidy jobsite in your contract for your farmhouse addition. Most contractors are willing to agree to terms like this, just to win the project.
Sub-floor
Our room addition production crew worked quickly to build the subfloor. This picture does not do any justice for the grandeur of this farmhouse addition. Take our word for it, this was a big mamma jamma!
Framing Shot From the Backyard
This and the finished project photos are some of my favorite all time home addition pictures, that we ever took during the research and development phase of this website.
In the background you can see the CT River. To the left of course is the framed garage with a bonus room on top taking shape Lastly in the center is the main addition where the master suite will be.
All Hands on Deck
Get ready to count how many trucks and vans our R&D team gathered during the during the Mechanicals Phase of this farmhouse addition. There's 6 crews working side by side in what can be called a Simply Additions Production Symphony.
When you set out to build the most complex residential construction projects and deliver results in the same amount of time it takes to build a standard addition, you know that you have found the right recipe! Since our contractors were used to our demanding schedules and meticulous instructions, we were able to produce huge additions like this 3,600 square foot Portland Farmhouse Addition in only 4 months from start to finish. If you have ever built an addition or a home, you know that that last statement was literally music to your ears!
Getting Ready for a Gas Fireplace
Take a good look at this picture and the one below to compare what a difference furniture makes to a bare room.
Fireplace Installed
Our customers couldn't wait to furnish-up and fire-up their fireplace to enjoy an evening in their great updated home that happens to rest in the most perfect location on the Connecticut River.
Dining Room Bump-out
Here's another before and after furniture photo.
Dining Room Bump-out 2
Wouldn't you love eating your breakfast in that bright open nook to the upper left?
Inside the New Master Bedroom
Standing towards the back of the bedroom and looking toward the hallway and master bathroom.
Inside the New Master Bedroom 2
Now here's the opposite view. Now were standing near the bathroom facing the rear of the bedroom or love corner according to Feng Shui.
New Bathroom 1
This is a very elegant bathroom sink setup, isn't it?
New Bathroom 2
If you look closely you will notice the detail in the horizontal stripe three quarters of the way up on the tile wall inside this shower stall.
Finished Project (front)
Scroll up to the original before addition photo to truly appreciate the mammoth size of this farmhouse addition. And even though we say so ourselves, this home is a beauty!
Finished Project (rear)
Now you're looking at the side view of this huge farmhouse addition and one of our favorite all time photos from our research and development days. This is what the neighbors see today. It's large, but it's beautiful as well.
Ahh, yet another incredibly useful home addition.
Come shop for your addition by visiting our proven home addition packages.
Project Cost: $244,639.00
Duration: 4 months
New Square Footage: 3,600
|
|
Customer Testimonial
Bill & Susan P. from Portland CT
"The project was very well organized and the quality of work was great. Everyone who worked on this project was extremely professional and friendly. We continue to receive compliments from everyone who sees the addition."
|




